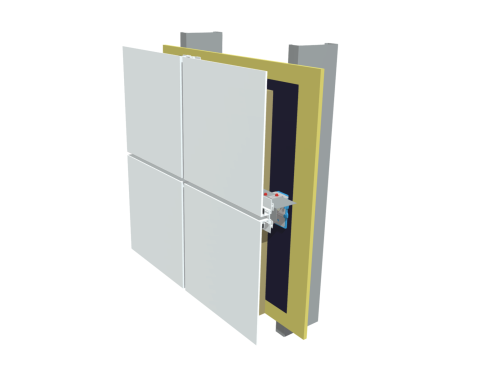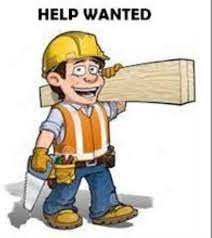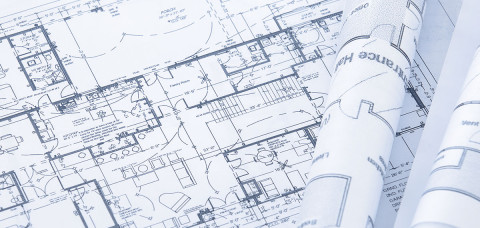Get the Picture
A picture is worth a 1,000 words. We all have heard this saying, it goes back to 1918 in a newspaper advertisement in the San Antonio Light. An older version dating back to 1911 "On picture. It's worth a thousand words" by a newspaper editor Tess Flanders. Not quite as eloquent, but you get the picture. No pun intended… Fast forward 100 years and I'm in the business of pictures.
 However, in architecture, pictures are only half the story. I know you are jumping ahead and thinking this is CSI and the other half is the specifications. While it is a critical part of the construction documents, I wanted to focus on the drawings.
However, in architecture, pictures are only half the story. I know you are jumping ahead and thinking this is CSI and the other half is the specifications. While it is a critical part of the construction documents, I wanted to focus on the drawings.
When I first started drafting, it was on the drawing boards. I had quite the arsenal of tools. 4 different lead holders, rapidogragh pens, electric eraser, triangles, templates and more. I know, this is a nice walk down memory lane. If you want to see some of these tools, just google it or visit Wikipedia (https://en.wikipedia.org/wiki/Technical_drawing_tool). Drawings were a work of art, but still had to communicate the design intent. There were short cuts, such as sticky back notes. We could reuse notes with keys on different drawings. But that was the important part, getting the written part to the drawing part.
As drafting evolved from the boards to Computer Aided Drafting (CAD), there would be those that saw it as just a tool and continued to tie the drawing to the written word. But the first thing to be sacrificed was the dimension. So much effort was given in drawing to the fraction. It was often forgotten that that digital data does translate to the printed document. Working in the field doing a lot of CA at this point, that's when I noticed this piece of information was always missing. Number One RFI was "How long is…" or "What is the dimension of…" And in the field, I couldn't answer it.
And now we are in the next evolution. Welcome to the world of Building Information Modeling (BIM). I will be the first to admit, I absolutely love it. I should clarify why, I have been doing 3D computer art since 1994 and to me BIM is just an extension of that. But on steroids. There is so much information that is inside the model. But if that information is not translated to dimensions and keynotes, it does not benefit the contractor. It just seems that with BIM, that drawings have less of the technical data displayed.
This is where the challenge of the picture and information must come together. My challenge to others out there creating construction documents using BIM. Don't forget the what and how long. The other challenge is the software developers, continue to integrate better annotation and dimension tools that dig into the data. In the meantime, I will continue to have over a thousand words in the picture and notes.
…and now for something completely different.
The average person walks the equivalent of three times around the world in a lifetime.
When you subscribe to the blog, we will send you an e-mail when there are new updates on the site so you wouldn't miss them.






