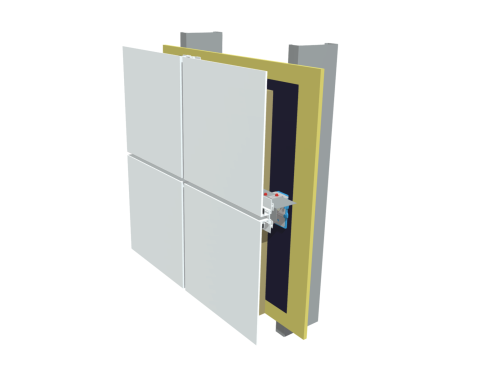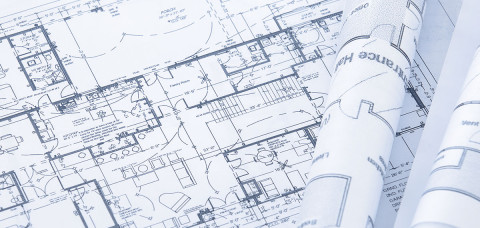Where it begins
Most of my architectural career has been doing Project Management work and Construction Administration. It’s nice to get back to where it all begins. The irony is I wrapped up my marathon road trip where it begins. Not so much about a destination, but where Architecture begins. I’m talking about Space Planning.
 The other week I spent a three-day session in the Arizona White Mountains. Close to the small community of Pine Top, but more specifically at the Indian Health Services, Whiteriver Indian Hospital. I went there with another Architect, Medical Planner and Intern. Our goal was to conduct the space planning for a new hospital. The Intern sat in with me during my sessions and the other Architect was joined by the Medical Planner. We took the bulk of the hospital and broke each day into sessions A and B and setup about an hour for each depart. Each day was about 8 hours. I would do about 3 hours of preparation work in the morning, and an hour wrap up to organize my notes and thoughts. Making each day a marathon 12 hours.
The other week I spent a three-day session in the Arizona White Mountains. Close to the small community of Pine Top, but more specifically at the Indian Health Services, Whiteriver Indian Hospital. I went there with another Architect, Medical Planner and Intern. Our goal was to conduct the space planning for a new hospital. The Intern sat in with me during my sessions and the other Architect was joined by the Medical Planner. We took the bulk of the hospital and broke each day into sessions A and B and setup about an hour for each depart. Each day was about 8 hours. I would do about 3 hours of preparation work in the morning, and an hour wrap up to organize my notes and thoughts. Making each day a marathon 12 hours.
The government is a little different at the pace they work. We started this project almost 2 years earlier. We worked on the program and determined all of the departments. Once this was established the next step was to meet with each department and find out their needs. This was a bit of a challenge with it sitting on the shelf for so long.
Fortunately, with some preparation. We were able to resume our work. We worked out the schedule, and setup a complex spread sheet to capture the data. The goal to confirm four things related to the space planning.
- How many of each space?
- How big is each space?
- What is the best relationship of the spaces to each other?
- What are the best department adjacencies?
In an effort to ease into this, I would work backwards. By that, I would find out what other departments they needed to be adjacent to. The was done at the last sessions two years ago. So, the answer was there, but with new people, it was a great way to validate the information. I would say over 99% was the same. There were only a few additions or deletions.
The how many ‘step’ was also straight forward. Relying on over 30 years of experience, I could guide the departments. Question areas that didn’t make sense. Or help with filling the blanks. Always asking, did you consider this or that. Being a government facility, a lot of the spaces had predetermined sizes. As an example, there are 3 sizes of office. Each one depends on the roll, from supervisor to clerical.
Not every rule is set in stone. There are exceptions to even the standard template sizes. Some office functions may require extra room. But I have never seen anyone say they need less space. Fortunately, the COO, was in most of the planning sessions and would help with the reality check.
Finally, we would wrap up each session with the fun part. At least, I think it is fun. I would get out my roll of sketch paper and begin to propose some ideas. These ideas were collected along the way. I also rely on past experience in an effort to massage to spaces for a functional work flow. Architects are problem solvers. I have this pile of rooms and we need to make them work together for the benefit of the people. It does no one any good if it doesn’t work for the people. At the end of the day, I’m not there, and they have to live with my design. That is why I always create buy in and partnerships during the design. Or in this early stage of space planning. For most areas in my life, I take this approach, to be a problem solver and make it work for others.
…and now for something completely different.
A broken clock is right two times every day.
When you subscribe to the blog, we will send you an e-mail when there are new updates on the site so you wouldn't miss them.






