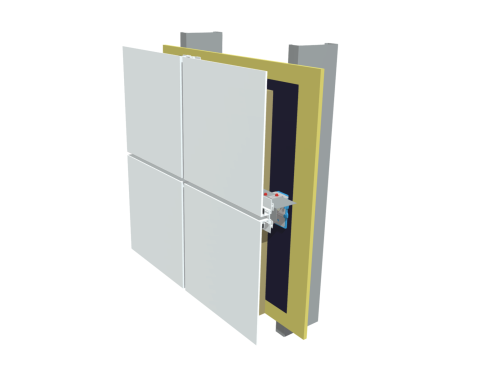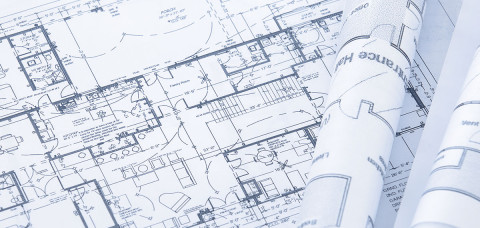a one and a two and a three
As I was thinking about Sheet Numbering, I starting strolling back through memory lane. I have some vague memories about sheet numbering from the 80’s. With CAD bringing a level of organization and limits to a file name in DOS, consistent numbering became more important at retrieval of the file. I wrote my own standards back in 1991. I adapted these as times and projects changed. Finally, in 2003, I drank the Kool-Aid and adopted to the National CAD Standards (NCS).
 The projects of the 80’s were mostly large projects that I worked on. The sheet number was always started with the Discipline. The order of the sheets was typically A, C, L, S, M, E, & P. Our large project we would just use 100’s series and sequentially number them. Small projects used A1, A2, A3, etc.
The projects of the 80’s were mostly large projects that I worked on. The sheet number was always started with the Discipline. The order of the sheets was typically A, C, L, S, M, E, & P. Our large project we would just use 100’s series and sequentially number them. Small projects used A1, A2, A3, etc.
Even in my own standards, I never addressed sheet numbers directly. I’ve worked for 4 four firms in my career and 3 of those took place in the ninety’s. The same time I was ramping up on all things CAD and developing those standards. Each of the firms had their own sheet numbering, similar yet very different. I want to look at the last one before the adoption of the NCS. The sheet order was the same, except Civil was at the front along with a coversheet and sheet index. We used a hundred series setup. 100 Plans, 200 RCP, 300 Roofs, 400 Enlarged Plans & Interior Elevations, 500 Elevations, 600 Sections, 700 Details and 800 Schedules. Consultants were on their own. As noted before, not really different from the NCS.
Then begins the adoption of the NCS, or more specifically the Uniform Drawing System (UDS). This is the section that CSI has contributed to the NCS. There was resistance “not to adopt” in 2003 at my firm and keep using our own home brewed system. Change is always tough, but I believe if there is a better way, just do it. We held weekly meetings during lunch and within a couple of months everyone was utilizing the standards. It did help that I wrote an Architectural addon for AutoCAD and the default settings used the NCS.
The first change in the UDS is the discipline order. It makes complete sense in leaning on the order of construction. G, C, L, S, A, I, P, M & E. Basically, Site, Structural, Architectural and other disciplines. But wait did you notice Plumping is before Mechanical and Electrical. The logic is plumbing starts underground and works its way through all levels of the building. This is just a partial showing of disciplines, for the full list visit https://www.nationalcadstandard.org/ncs6/pdfs/ncs6_uds1.pdf But back the sheet numbering. The UDS uses a 100 series but does allow for small projects to use a single sequential numbering system. Let’s look at the UDS hundred series.
- 100 Plans
- 200 Elevations
- 300 Sections
- 400 Enlarged Plans
- 500 Details
- 600 Schedules
- 700 & 800 User defined
- 900 3D Views
This approach captures everything. I have had (and still have) resistances from consultants to embrace this numbering. The biggest push back I get from the consultants is the jump from 100 to 400 or 500 (depending). I keep reassuring them that it is OK. Out in the field, or during bidding it makes complete sense to have all details or schedules in the same series regardless of discipline. Part of my QC is to verify the design team is following these standards.
It does fall a little short on a mega project, but I’ve learned to capture the additional organization in the 10’s series slot. Take Plans as an example:
- 10x Site
- 11x Plan Information
- 12x Dimension Plans
- 13x Reflected Ceiling Plans
- 14x Roof
The x captures the floor of the building or the plan style depending on the project. This a is a small enhancement to the UDS but does not break from the intent or general rules.
My current mega project has 4 plan packages and by putting some organization up front (and the use a of a magic decoder ring) these 4 packages can be merged together into a single set of drawings without renumbering any sheets. This works in hand with a BIM execution plan, which in turns circle back to planning. At the end of the day being a designer and planning where the outcome is going to end up sure makes life easier. Having the bulk of the plan in writing and put together by a group of experienced people, I say run with it.
…and now for something completely different.
It takes an average male 26 minutes to get bored during shopping.
When you subscribe to the blog, we will send you an e-mail when there are new updates on the site so you wouldn't miss them.






