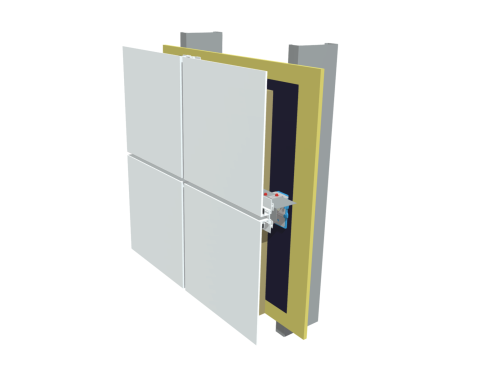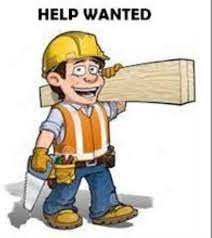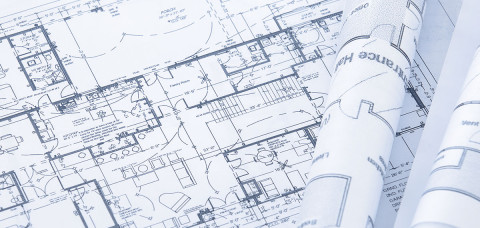Color
Since we have wrapped up the holiday season and are full swing into the New Year. I started to write a little light-hearted article about Elves vs Snowman. But then I came across an article about the use of color documents. Being an artist at heart, I love the use of color. For my hand drawn images, I use black and white, but on the computer, I love the color pallet. Which a is great Segway back to the color article.
The article is several bullet points by Helen Blough of Oce Canada Inc. . There is also a link to a white paper with much more detail. (http://gsazwordpress02.azurewebsites.net/iot/wp-content/uploads/sites/251/2018/05/howcolordocumentsreducecosts.pdf)
- Colour construction documentation provides an important means for reducing costs for traditional design-bid-build projects.
- Colour documentation can help reduce estimation contingency costs as well as reduce RFI and change order management costs. This generates a positive ROI that can easily exceed a 4:1 ratio.
- On a per project basis, the value of color construction documents far outweighs the cost premium of colour prints.
- Despite the potential return, color CAD documentation techniques are generally underutilized in building projects.
- Colour plan sets can help reduce costs in many of the same areas as BIM, but colour is less expensive and easier to implement.
 While there are some really good points it got me to thinking about a recent project. My Mechanical Engineer produced each submittal via PDF on a project in color. This made it extremely easy to read the hot/cold and supply/return. Plus, all of the other miscellaneous parts of the drawing. Perfect for review, to make sure the owners concerns were being addressed. Finally, at the 95% review, the owner and contractor (it was design-build, so the contractor was involved during the reviews) said, this won’t work in the field. This got me scratching my head this statement is an old way of thinking.
While there are some really good points it got me to thinking about a recent project. My Mechanical Engineer produced each submittal via PDF on a project in color. This made it extremely easy to read the hot/cold and supply/return. Plus, all of the other miscellaneous parts of the drawing. Perfect for review, to make sure the owners concerns were being addressed. Finally, at the 95% review, the owner and contractor (it was design-build, so the contractor was involved during the reviews) said, this won’t work in the field. This got me scratching my head this statement is an old way of thinking.
So much of what we do as designers is on the computer. I still break out the sketch paper to get an idea out of my head. But once I’ve complete that task (and it is a pretty easy task, with not much let in my head) I jump on the computer. I do my schedules, programming, floor plans and specifications on the computer. Before Navisworks came a long, I would go through the drawings looking for conflicts, but now I do clash detection. It’s a great tool, but there is a steep learning curve. Just like anything worthwhile you have to learn the tool to get the job done.
So why is all of the design done in 3D, color and coordinated at so many levels but we resort back to paper drawings and specifications? I know the questions is a little rhetorical. However, in order to move forward, we need to embrace the future and a different way of thinking. I go to contractor job trailers and see large screens, so it is not a limit of the old 15” laptop. I truly think that we can move forward and work together to convey the design intent to those building it. The first step it collaborate on solutions and work as a team. The second step is back to the references of the article and realize that there is a positive ROI from training to hardware. Lastly, it may not happen overnight, but if we don’t change the way we think, it will never happen.
…and now for something completely different.
Chewing gum while you cut an onion will help keep you from crying.
When you subscribe to the blog, we will send you an e-mail when there are new updates on the site so you wouldn't miss them.






