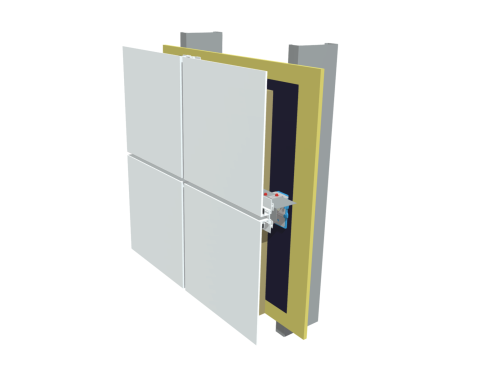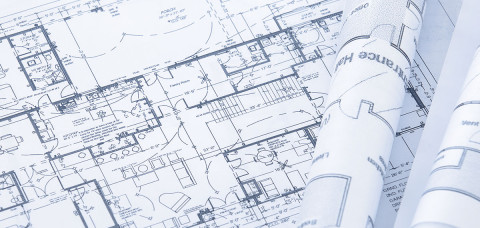The Erector Set
I have worked with a lot of really good contractors. I can't finish the clients vision without the contractor. I recognize that while I design project, that the contractor is a critical part of the project team. Typically, I always start every project with the approach of partnering. The first partner in any project is the client. While you may think the last partner in a successful project is the contractor, it is still the client. It is never about how you start a project, but how it finishes.
 This partnering is across the board, whether the delivery method is Design-Bid-Build, Design-Build, CM at Risk or any other method to get the building built. But let's focus on the Design-Bid-Build, for the sake of this blog posting. I will go through the design, extracting the clients vision. Compiling the flow of the spaces not only in 2D (the plans) but how the space interacts with each person in 3D (the elevations and sections). We bid the project, sometimes best value and other are lowest price.
This partnering is across the board, whether the delivery method is Design-Bid-Build, Design-Build, CM at Risk or any other method to get the building built. But let's focus on the Design-Bid-Build, for the sake of this blog posting. I will go through the design, extracting the clients vision. Compiling the flow of the spaces not only in 2D (the plans) but how the space interacts with each person in 3D (the elevations and sections). We bid the project, sometimes best value and other are lowest price.
Sound simple enough, right? Not so much. I've had the benefit of working on remodel projects that were over 100 years old on several occasions. The detail in these drawings are amazing and yet lacking. There would be focus on the entry steps, a door frame or a stair handrail. Dimensions of the plans might close, elevations would be a work of art. But the information was lacking for me to reproduce it in CAD (and later BIM).
Now let's fast forward to the 21st century. Even today, compared to 30 years ago there is so much more detail required in the Design/Construction documents. My schooling and later practice has always been to deliver the design intent. But with a lack of supervision during construction and skilled labor, this is not enough.
My construction documents must convey every conceivable condition. This includes where to end tile trim, place sealant or have an interior control joint. While these types of generic items are covered in the specification, if there is not a detail or elevation I will be getting a "Request For Information" (RFI). I will be touching on the RFI in a future blog, just not sure when. The drawings are the source for the design intent, means & methods is the responsibility of the contractor. Unlike other construction disciplines, such as infrastructure or Civil work, the Architectural Drawing is not a set of instructions how to build a building.
While lowest price may seem like the best value, it is not. My experience has been that the lowest price is a result of unfamiliarity with the construction type. As I started this blog, don't get me wrong. There are really good contractors out there that can fill in the gap based on the specification and other details. These are the contractors that we remember when the project finishes. It's the others that make me want to pick up a hammer or shovel and give a live presentation.
…and now for something completely different.
In 2006 someone tried to sell New Zealand on eBay. The price got up to $3,000 before eBay shut it down.
When you subscribe to the blog, we will send you an e-mail when there are new updates on the site so you wouldn't miss them.






